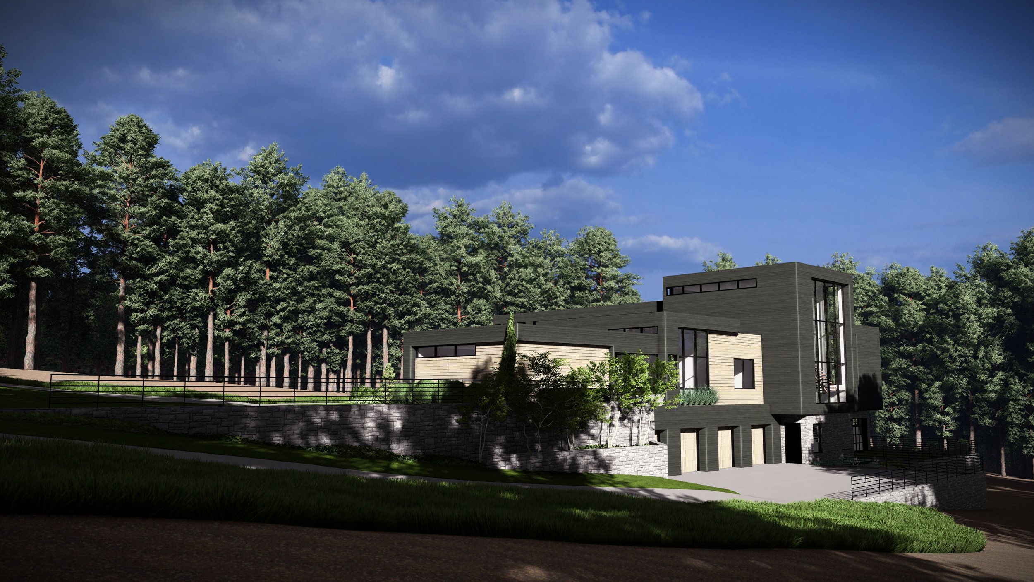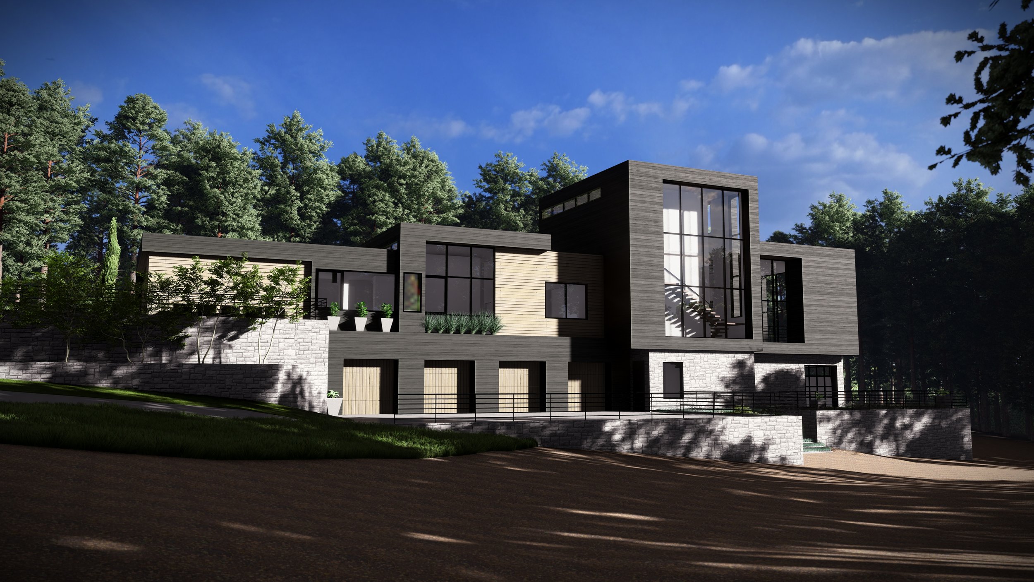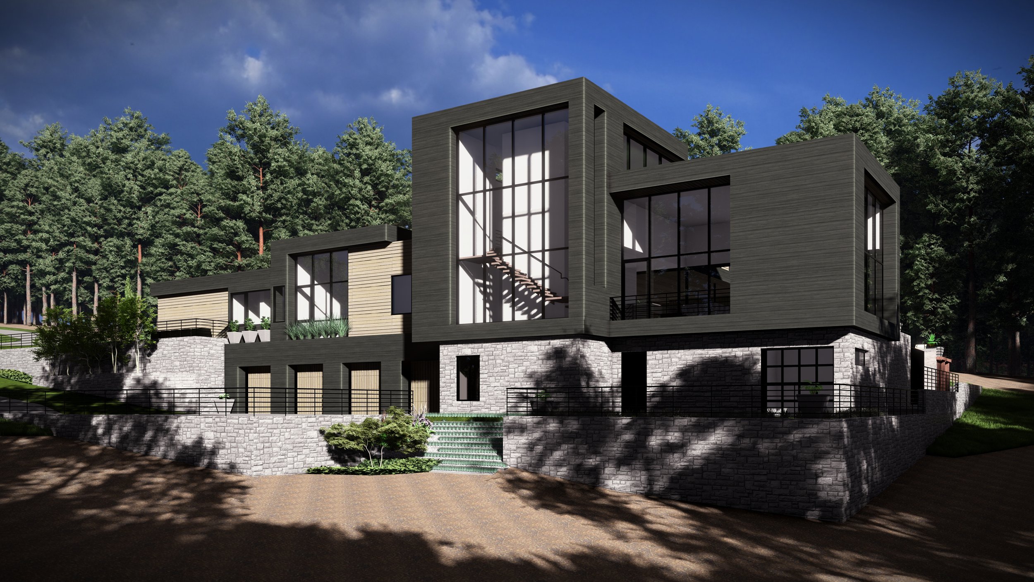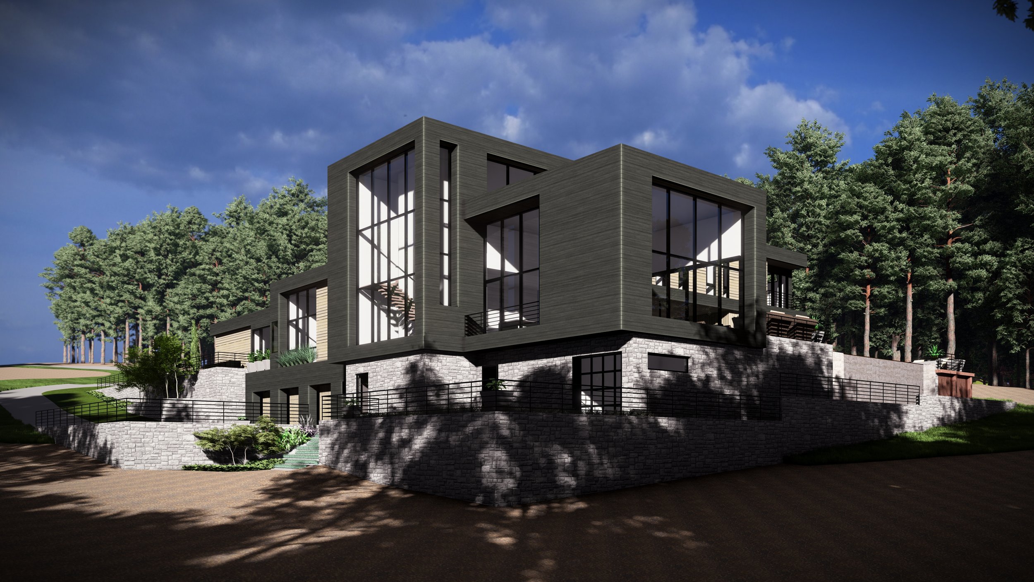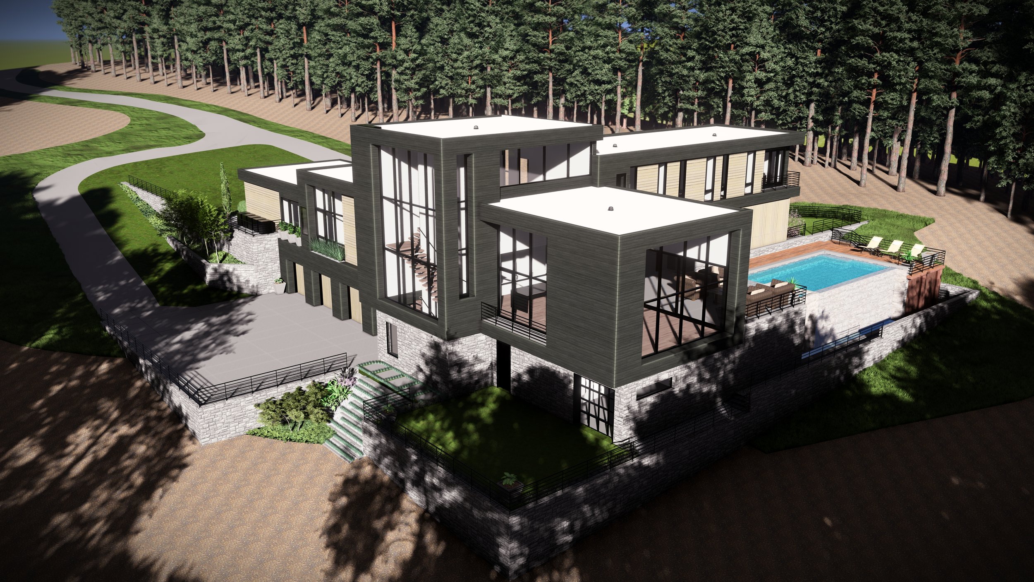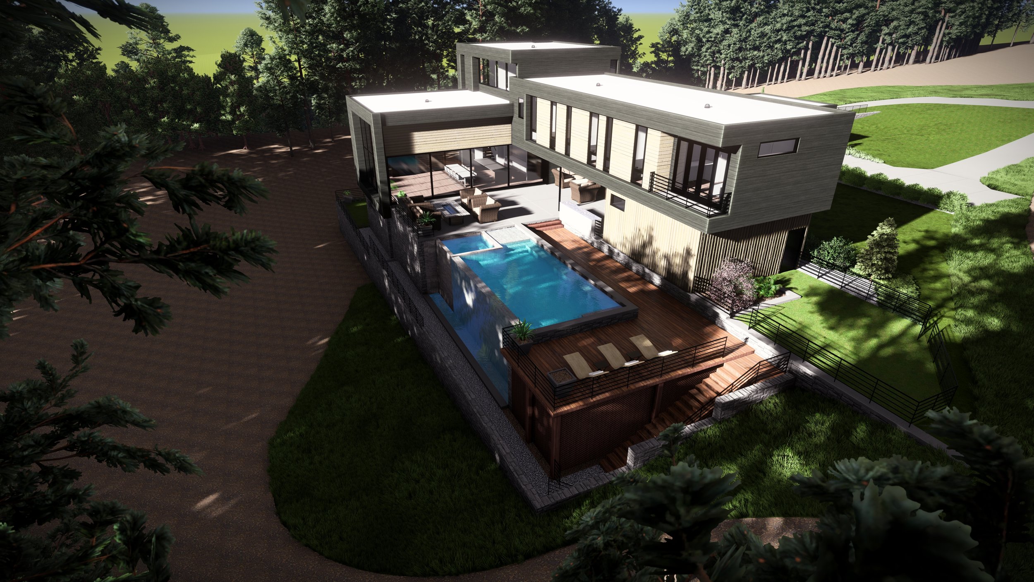Seaton Lake House
Whitesburg, GA
3 stories
5 bedrooms, 6 bathrooms, 3 half-bathrooms
10,000 SF
More Than a Custom Home: A Legacy
This is more than a custom home; it is a legacy designed to house and serve current and future generations in varying stages of life.
Situated on 12 acres adjacent to Lake Seaton near Newnan, GA—a suburb of Atlanta—this home was meticulously placed after an extensive site analysis (considering setbacks, sun path, topography, and views). The house is located near the highest point on the site to facilitate a grade entry basement, existing paths of water run-off, and breathtaking views of the lake.
After exploring several design options in the concept phase, we decided on a composition of two primary “boxes” rotated 90 degrees to each other. The upper box houses four bedrooms and four bathrooms for the children and guests, along with a communal space. The lower box, two stories high, contains the main entry, living spaces, owner’s suite, and garage on the main level, while the lower level includes an additional garage, mechanical room, and fitness space.
The design organizes all primary functions on the main level, promoting aging in place. This configuration includes the owner’s suite, garage, kitchen, living and dining areas, as well as the pool, outdoor living spaces, main entry, and terrace.
As part of the legacy concept, we prioritized efficiency in running and maintaining the home, relieving future generations from the burden of upkeep. The HVAC system, combined with a carefully designed envelope, creates a healthy and comfortable environment for both current and future occupants. The robust exterior features low-maintenance “shou-sugi-ban” wood installed on a rainscreen, while the glazing uses thermally broken aluminum frames with triple-pane glass for exceptional energy efficiency.
Designing for now and the next is what "thoughtfully made" means. We consider not only immediate use but how both the space and its occupants will evolve over time.
